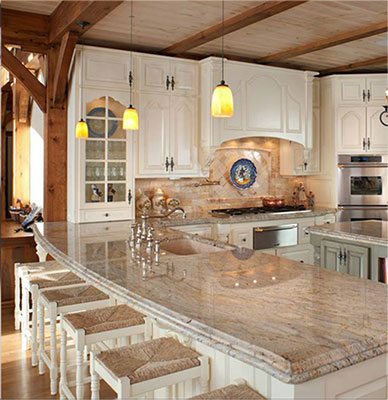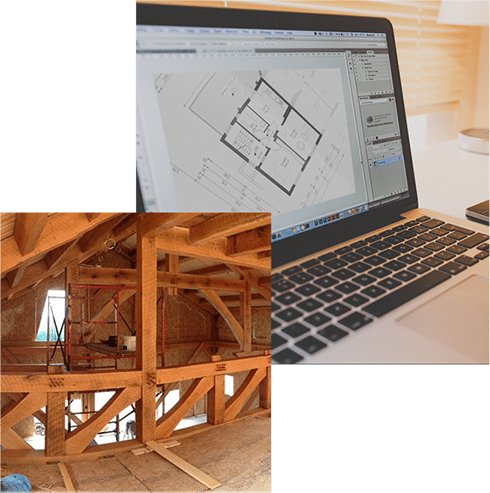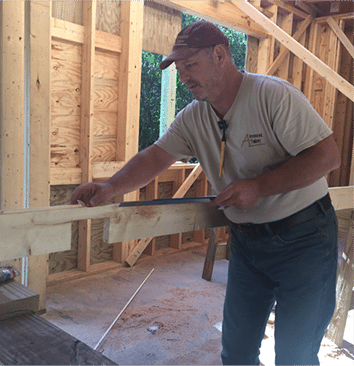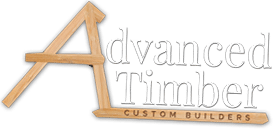
The design
At Advanced Timber, our goal is to help you create a home as unique as you are by taking into consideration your lifestyle, needs, budget, and desires. We team up with you as the homeowner to collaboratively create a home that is exactly what you want. We can act as a single point of contact taking your design ideas from the conceptual architectural sketches to the final construction documents including shop drawings for the timber structures. If you desire to let your local architect do the architectural design we would be happy to assist you and your architect to incorporate the timber structures into your design.
Gallery of ProjectsThe “Walk-Through”
Designing your new home is the 1st big cornerstone of your project. Our sophisticated 3D modeling software is capable to give you a walk-through of your home long before we start moving dirt. By designing everything 3-dimensional we can rule out many potential mistakes on “paper” before it happens on the actual construction site. This directly results in a more cost effective construction budget. With our cutting edge Cad-System we can design your future home and virtually walk through before we break ground. This allows you to get familiar with your new home and make modifications and adjustments during the design process.
Take a Virtual Tour

The Construction Process
The active portion of the construction process can begin once the design process is complete. It takes the collaboration of many trades to successfully complete a project. Advanced Timber will prefabricate all Timber Frame Components in our manufacturing facility in a controlled environment to assure highest quality. The installation at the construction site is very short-saving time and money. In addition to our Timber Frame Skeleton we are recommending highly energy efficient wall & roof panels. Our system is structurally much stronger than any conventionally built home to withstand Hurricane winds and excessive snow loads in the mountains. Cutting edge energy efficiency and superior natural integrity are the hallmarks of our projects. Once construction is finished and the final touches are in place, you can happily enjoy your new home, resting assured that it will stand the test of time.

The design
At Advanced Timber, our goal is to help you create a home as unique as you are by taking into consideration your lifestyle, needs, budget, and desires. We team up with you as the homeowner to collaboratively create a home that is exactly what you want. We can act as a single point of contact taking your design ideas from the conceptual architectural sketches to the final construction documents including shop drawings for the timber structures. If you desire to let your local architect do the architectural design we would be happy to assist you and your architect to incorporate the timber structures into your design. Gallery of Projects
The “Walk-Through”
Designing your new home is the 1st big cornerstone of your project. Our sophisticated 3D modeling software is capable to give you a walk-through your home long before we start moving dirt. By designing everything 3-dimensional we can rule out many potential mistakes on “paper” before it happens on the actual construction site. This results directly in a more cost effective construction budget. With our cutting edge Cad-System we can design your future home and virtually walk through before we break ground. This allows you to get familiar with your new home and make modifications and adjustments during the design process. Take a Virtual Tour
The Construction Process
The active portion of the construction process can begin once the design process is complete. It takes the collaboration of many trades to successfully complete a project. Advanced Timber will prefabricate all Timber Frame Components in our manufacturing facility in a controlled environment to assure highest quality. The installation at the construction site is very short-saving time and money. In addition to our Timber Frame Skeleton we are recommending highly energy efficient wall & roof panels. Our system is structurally much stronger than any conventionally built home to withstand Hurricane winds and excessive snow loads in the mountains. Cutting edge energy efficiency and superior natural integrity are the hallmarks of our projects. Once construction is finished and the final touches are in place, you can happily enjoy your new home, resting assured that it will stand the test of time.Types of Projects
Custom Residential Projects
- Timber Frame Homes
- Custom Designs & Custom Built Homes
- Home Additions
- Renovations
- Sunroom Additions
- Porches
- Decks
- Gazebos
Components of Commercial Buildings
- Clubhouses
- Churches
- Libraries
- Hotels
- Restaurants
- Pavilions
- Porte Cocheres
Other Services
- Architectural & Structural Design
- Structural Expertise on Existing Buildings
- Consulting for Timber Frame Professionals
